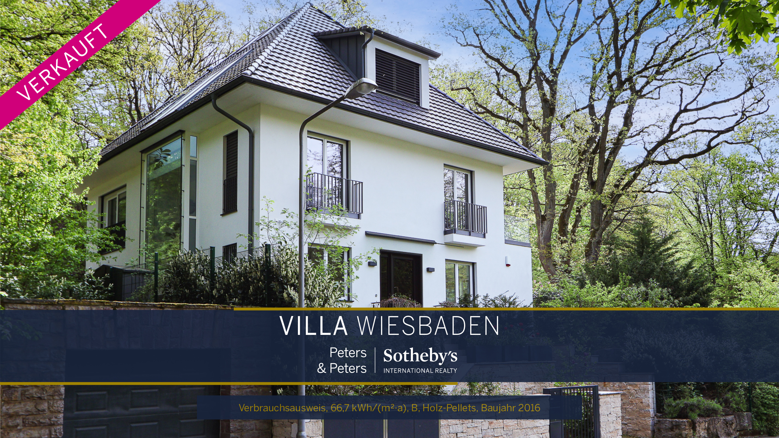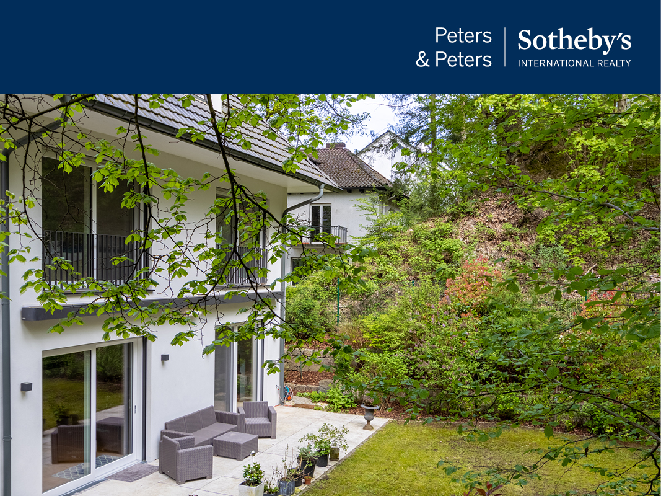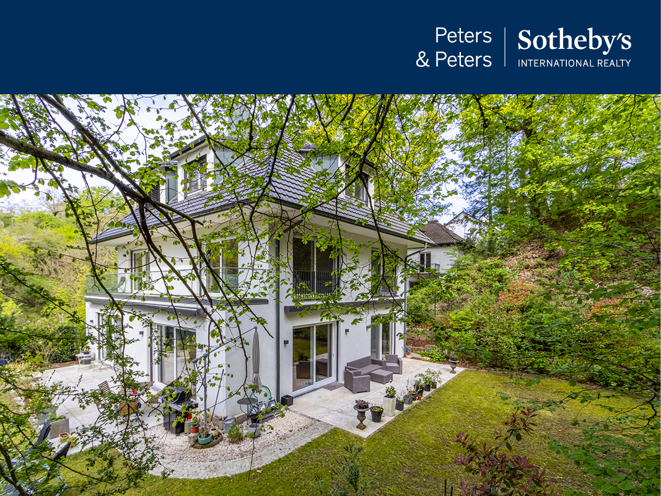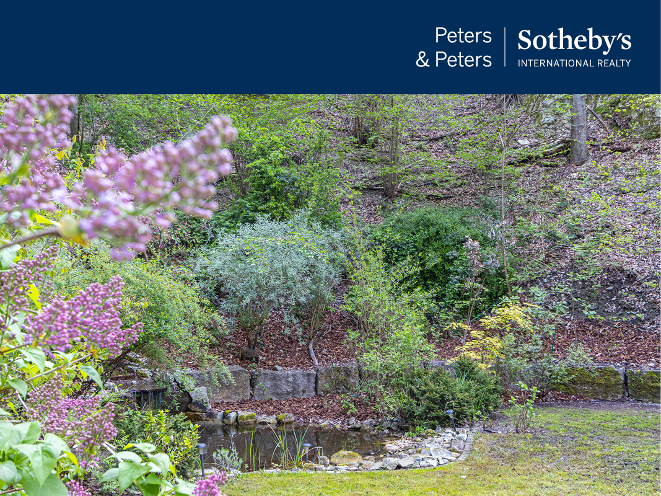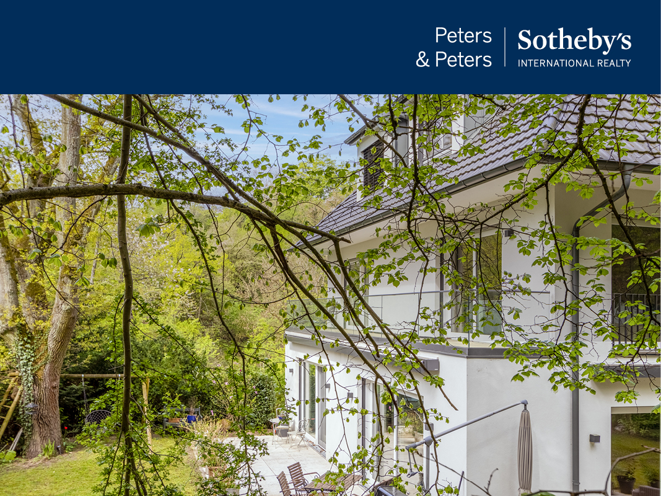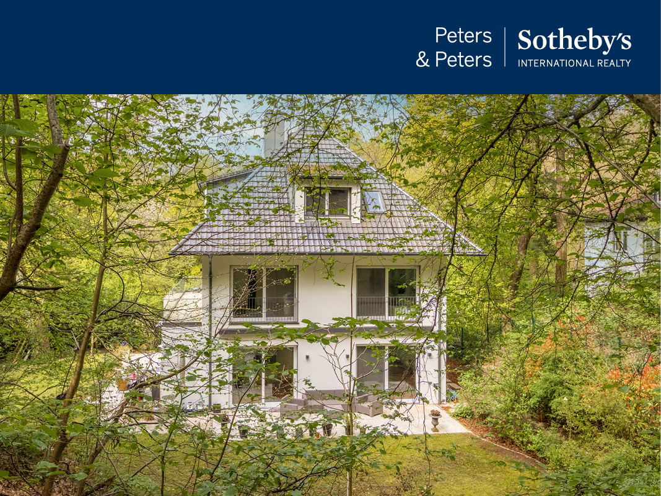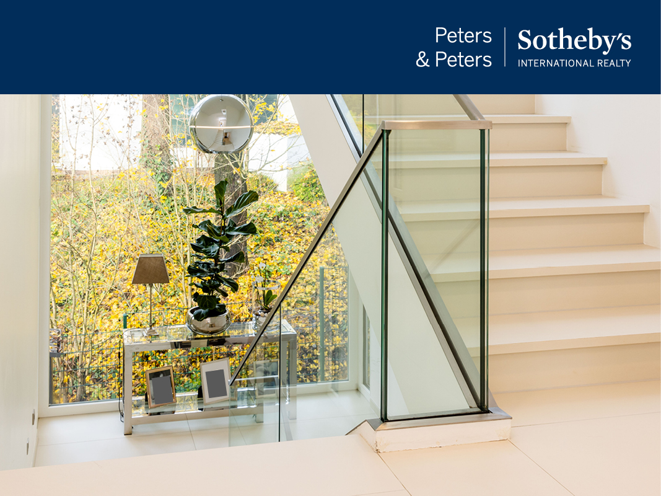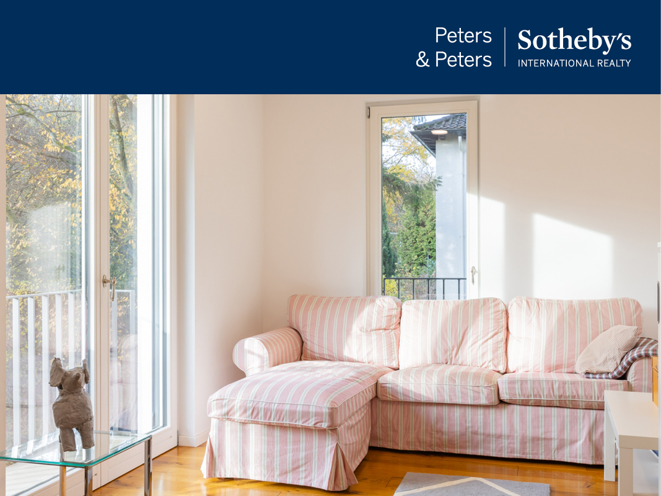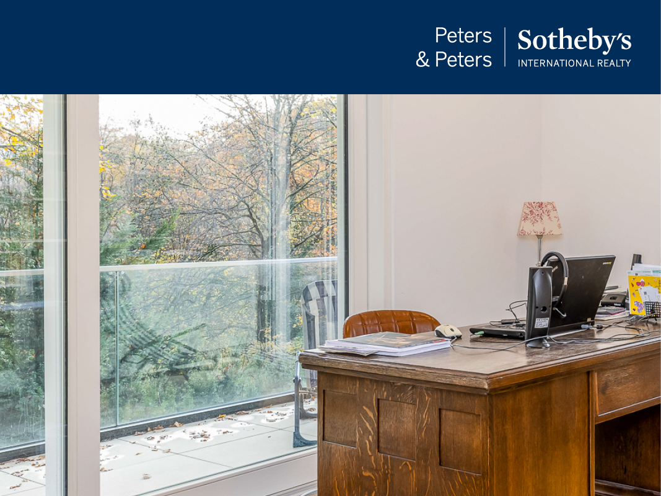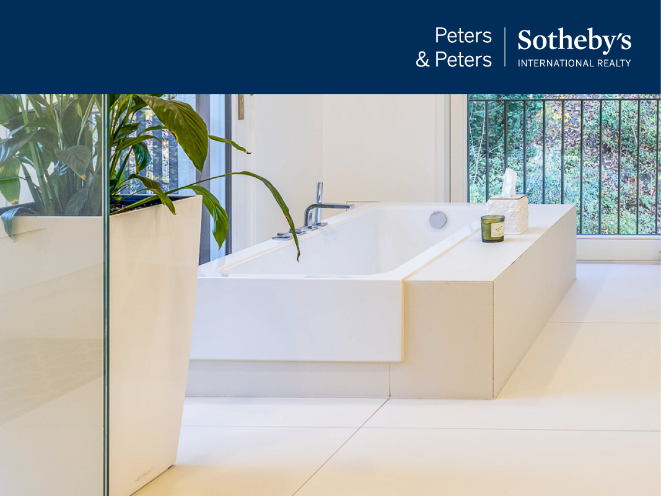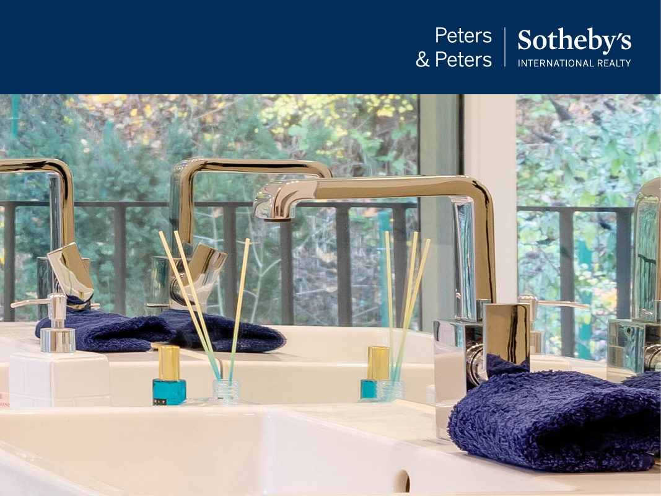
Perfection realized in every detail in a modern villa
Overview
| Object: | House in Sonnenberg (Hessen) | ||
| Estate: | ca. 1760 m² | ||
| Living space: | ca. 332 m² | ||
| Rooms: | 8 | ||
| Year of completion: | 2016 | ||
| Available from: | upon agreement | ||
| Purchase: | 3.320.000,00 EUR | Property ID: | 1637 |
Property description
PROPERTY:
Built in 2016 in the style of timeless elegance, this villa meets all the requirements of demanding people for modern living space. Clear lines, paired with very high quality warm materials and equipped with modern, unobtrusive technology ensure comfortable living. The villa is so well maintained that it can be easily taken over and occupied.
THE FIRST FLOOR
The living and dining area with the open kitchen sets the standard for the whole house: large window areas with view and access to the garden, very noble oak floorboards giving a warm ambience and the clear lines form a homely unit whose exclusivity is self-evident.
THE MAIN BEDROOM SUITE
Facing the garden, on the 1st floor is the master bedroom suite with the bedroom laid with warm oak parquet flooring that benefits from a beautiful view through the large window elements into the garden. Opening the closet reveals the spacious and well-equipped dressing room, which offers space for an extensive wardrobe.
The main bathroom is harmoniously designed. Large porcelain stoneware tiles not only ensure a hygienic environment, but also give the bathroom an elegant and stylish expression. With approximately 25 sq.m., it offers enough space for two people to move around freely with ease. The freestanding bathtub is placed to enjoy the view of the special garden with its expressive rocky slope, while enjoying privacy.
THE STUDIES
Also on the 2nd floor are two good-sized study rooms, one of which has access to the balcony. Both rooms can also be used as additional children‘s bedrooms if necessary.
THE KIDS LEVEL
On the 2nd floor there are two very spacious children‘s rooms, whose great floor plan allows for the design of different areas. Like every other room in this house, the children‘s rooms are lit from two sides. A friendly bathroom, which is equally high-quality as stylishly timeless equipped completes this floor.
THE BASEMENT
The basement surprises with spaciousness, harmonious design and functionality. Separate access from the outside, as well as the shower room and kitchen facilities offer numerous possibilities for use.
THE GARDEN
Not apparent from the outside, the home is embedded in a truly beautiful garden. The overgrown rock provides the protective frame for the spacious lawn and at the same time accessible via a stone staircase a green plateau that offers additional space for playing or relaxing.
SPECIAL FEATURES:
Alarm system, spacious entrance area with wardrobe, guest toilet, modern KNX system controllable via cell phone, electric blinds (KNX controllable), ceiling spotlights (KNX controllable), SONOS speaker system in the house (wired and controllable via cell phone), triple glazed wooden windows (impact resistant), underfloor heating from basement to attic, solid oak parquet flooring (oiled five times) in the living rooms, large-scale (1.20m x 1.20m) fine stone floor tiles in the entrance area, kitchen and the bathrooms, mostly very large floor-to-ceiling window elements with stylish window olives, all living rooms are lit from two sides, staircase lighting, laundry drop, master bedroom designed as a suite with dressing room and bathroom en suite, fitness room, sauna, second kitchen in the basement, large garage, one parking spot in front of garage, second access to the basement, garden spread over two levels, small fish pond with water fall
THE SPECIAL FEATURES OF THE BATHROOMS
Large floor tiles (1.20m x 1.20m), two sinks, floor-level large showers with rain function from the ceiling, in the main bathroom additionally with waterfall function, bathtubs in OG and DG, Duravit objects, bidet
THE SPECIAL EQUIPMENT OF THE KITCHEN:
SieMatic fitted kitchen with white high gloss fronts and Corean countertop. Oven, coffee maker, steamer, dishwasher made by Miele, integrated hot from EMB with filter, induction hob made by Küppersbusch, large refrigerator with Ice-Maker function (with water pipes).
LOCATION:
Sonnenberg is one of the most popular districts of Wiesbaden in any respect. The green outskirts, the spacious village, the proximity to the city center and the excellent infrastructure (bakers, banks, doctors, restaurants, flower shop, dry cleaners, tailors, post office, senior club, hairdresser etc.) make Sonnenberg so special and an excellent place to raise children. The local Konrad-Duden-School is one of the best primary schools in Wiesbaden. There are also numerous childcare facilities for the very young (Catholic kindergarten, Protestant kindergarten, Dr. Obermayer day-care center, ‘Sonnenzwerge’ parents‘ initiative).
DISTANCES:
Frankfurt Convention Center: 35 minutes by car
Airport Rhein-Main: 25 minutes by car
A66: 7 minutes by car
A3: 10 minutes by car
INFORMATION ON THE ENERGY PERFORMANCE CERTIFICATE:
Energy Consumption Certificate, 66.7 kWh/(m²·a), B, wood pellets, year of construction 2016
MISCELLANEOUS:
The commission amounts to 2.975 % incl. VAT of the purchaseprice and is payable by the purchaser on conclusion of the purchase contract.
The details provided above are based on information provided by third parties. Peters & Peters Sotheby´s International Realty does not assume any liability for the completeness and accuracy of that information.
In the event that we have aroused your interest in this stunning property, please call Jennifer Peters at our Wiesbaden office or write us an e-mail.
Contact
Peters & Peters Sotheby`s International Realty
Arndtstraße 24
60325 Frankfurt am Main
t: +49 (0)69 23 80 79 30
f: +49 (0)69 23 80 79 329
E-Mail: olivier.peters@ppsir.de
Peters & Peters Sotheby`s International Realty
Danziger Straße 50a
65191 Wiesbaden
t: +49 (0)611 89 05 92 10
f: +49 (0)611 89 05 92 29
E-Mail: jennifer.peters@ppsir.de
Peters & Peters Sotheby`s International Realty
Louisenstraße 84
61348 Bad Homburg
t: +49 (0)6172 944 91 53
f: +49 (0)611 89 05 92 29
E-Mail: olivier.peters@ppsir.de
Ihr Ansprechpartner: Jennifer Peters, LL.M.
Telefon: +49 (0)611 89 05 92 10
Mobil: +49 (0)175 24 22 278
E-Mail: jennifer.peters@ppsir.de
Contact
Peters & Peters Sotheby`s International Realty
Arndtstraße 24
60325 Frankfurt am Main
t: +49 (0)69 23 80 79 30
f: +49 (0)69 23 80 79 329
E-Mail: olivier.peters@ppsir.de
Peters & Peters Sotheby`s International Realty
Danziger Straße 50a
65191 Wiesbaden
t: +49 (0)611 89 05 92 10
f: +49 (0)611 89 05 92 29
E-Mail: jennifer.peters@ppsir.de
Peters & Peters Sotheby`s International Realty
Louisenstraße 84
61348 Bad Homburg
t: +49 (0)6172 944 91 53
f: +49 (0)611 89 05 92 29
E-Mail: olivier.peters@ppsir.de
Es gelten unsere Allgemeinen Geschäftsbedingungen.



